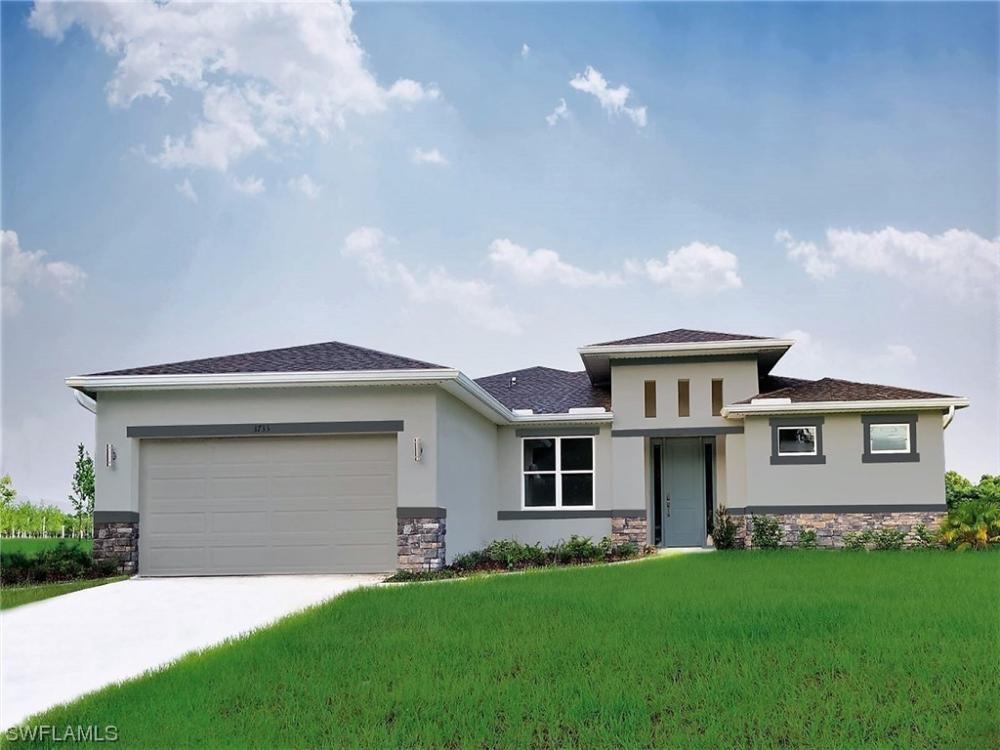2112 Nw 11th Street
Cape Coral,
FL
33993
Property Details
| List Price: |
$412,995 |
| Beds: |
4 |
| Baths: |
|
| Status: |
Active |
SqFt: |
1919 Square Feet |
| Agency: |
Ecosun Realty LLC |
House Features
Appliances: Dishwasher, Washer, Microwave, Range, Refrigerator, Garbage Disposer
Architectural Style: Other
Construction Materials: Concrete, Stone, Stucco, Block
Flooring: Carpet, Vinyl
Heating: Central Furnace
Interior Features: Entrance Foyer, Pantry, Other, Separate Shower, Walk In Closets, DUAL SINKS, SHOWER ONLY, Separate Formal Dining Room
Rooms: Bathroom 1, Bathroom 2, Bathroom 3, Bedroom 1, Bedroom 2, Bedroom 3, Bedroom 4, Kitchen, Living Room
Window Features
Exterior Features: Patio, Other
Parking Features: Garage
Patio and Porch Features: Patio
Roof: Shingle
Neighborhood/Schools
Elementary School/District: Canyon
Middle/Junior High School/District: Canyon
High School/District: Canyon
Subvidision Name: Cape Coral
Description/Comments
| Lot Size: |
0 acre(s) |
| Garage: |
Garage |
| Property Type: |
Residential-Single Family Residence |
| Year Built: |
2024 |
| Notes: |
Up to $15,000 in Closing Cost Credit OR 2-1 Interest Rate Buydown with builder’s preferred lender. <br />
<br />
Price includes Solar Ready Home. Solar Panel Package available for additional cost.<br />
<br />
Between the relaxed den or dining area just to the right of the entry way, to the spacious backyard lanai just beyond the sliding door of the family room, the Lazio floor plan offers an attractive, thoughtful layout that is perfect for both the savvy couple and the growing family.<br />
<br />
The two-car garage opens directly into the laundry room, allowing a one-stop shop for dirty clothes, shoes, cleaning supplies, and other necessities to be stored conveniently out of view. With a master bedroom located far from the other three, couples with children can enjoy a higher level of privacy. Featuring a large master bathroom with his and her sinks, and a sizable kitchen pantry, the Lazio floor plan is an incredible option for starting your brighter future.<br />
<br />
Green Energy Features: Appliances, Construction, Energy Monitoring System, HVAC, Insulation, Lighting, Roof, Thermostat, Water Heater, Windows |
| MlsNumber: |
-- |
Estimate Your Monthly Payment
| Listing Provided By: |
Ecosun Realty LLC, original listing |
| Phone: |
(321) 948-0644 |
| Office Phone: |
(321) 948-0644 |
| Agent Name: |
Olga Barclay |
| Disclaimer: |
Copyright © 2024 Florida Gulf Coast Multiple Listing Service, Inc. All rights reserved. All information provided by the listing agent/broker is deemed reliable but is not guaranteed and should be independently verified. |

